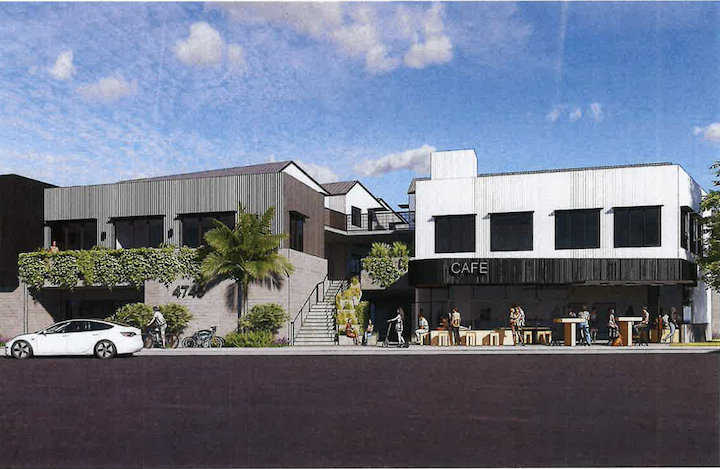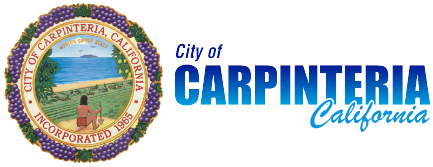

The City of Carpinteria’s Architectural Review Board will review revised plans for a new mixed use development on Thursday, Oct. 26 at 5:30 p.m. at City Hall, 5775 Carpinteria Ave. The proposal calls for removing all structures at the site, located at 4745 Carpinteria Ave. and currently occupied by Sun Coast Rentals.
Proposed plans are for the construction of a three-story building that includes 4,202 square feet of commercial space, 24 apartment units (4 one-bedroom units and 20 two-bedroom units), and a 53-space ground level parking garage. Total project square footage would be approximately 57,188 square feet and reach a maximum height of approximately 36 feet.
The first image above is a rendering of the project from the Carpinteria Avenue vantage point, and the second image is from the vantage point of 9th Street.
The project seeks to utilize state density bonus provisions in exchange for setting aside a percentage of the apartment units for low-income affordable housing. Details about the project and how to participate in the review can be found at https://bit.ly/3Qo0Yqk

 © 2025 City of Carpinteria. All Rights Reserved.
© 2025 City of Carpinteria. All Rights Reserved.